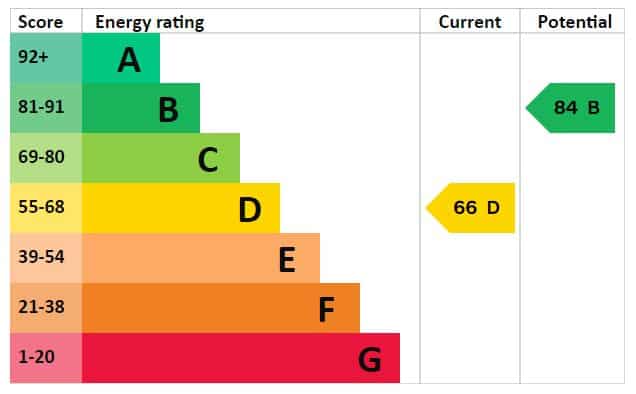Description
Full description:
Property description
This newly refurbished three-bedroom, mid-terrace property is located south of the town centre. Briefly, this property consists of the following: spacious lounge-diner, second reception room, newly fitted kitchen, modern first floor bathroom and three bedrooms. It also has low maintenance gardens to the front and rear. Boasting gas central heating and fully double glazed uPVC windows and doors this immaculately presented property really must be viewed to appreciate it’s size and spec.
Entrance Hall
Bright and airy entrance hall with stairs leading to the first floor and door leading to…
Through Lounge/Dining Room
7.28m Min x 3.10m Max (23′ 11″ Min x 10′ 2″ Max)
Neutral colours to the walls with complementing carpeted floor covering, feature fireplace, radiator, uPVC window to the rear aspect and a uPVC window to the front aspect.
Second Reception Room
4.02m Max x 2.68m Max (13′ 2″ Max x 8′ 10″ Max)
Neutral colours to the complementing laminate flooring, radiator, side facing uPVC bay window and door leading to…
Kitchen
3.45m Max x 2.68m Max (11′ 4″ Max x 8′ 10″ Max)
A range of newly fitted base and wall units with tiled surrounds and complementing work surfaces, built in oven, hob and extractor hood, plumbing for washing, 2 x uPVC windows and a uPVC door leading in to the garden.
Landing
Bright and airy central landing area with doors leading to…
Bedroom 1
4.17m Max x 3.65m Max (13′ 8″ Max x 12′ 0″ Max)
Neutral colours to the walls with complementing carpeted floor covering, radiator and a front facing uPVC window.
Bedroom 2
2.56m Max x 3.72m Max (8′ 5″ Max x 12′ 2″ Max)
Neutral colours to the walls with complementing carpeted floor covering, radiator and a rear facing uPVC window.
Bedroom 3
2.68m Max x 1.96m Max (8′ 10″ Max x 6′ 5″ Max)
Neutral colours to the walls with complementing carpeted floor covering, radiator and a rear facing uPVC window.
Bathroom
1.70m Max x 1.83m Max (5′ 7″ Max x 6′ 0″ Max)
With partially tiled walls and a 3-piece suite comprising: panelled bath, vanity type hand wash basin and WC, chrome radiator and a side facing uPVC window.
Outside
to the front of the property is a garden with lawn area, paved pathway and timber fencing and gate.
To the rear of the property is a low maintenance paved garden with timber fencing and gate.
CENTRAL HEATING
The property benefits from gas central heating
DOUBLE GLAZING
The property benefits from uPVC double glazing
VALUATION / MARKET APPRAISAL
Thinking of selling or struggling to sell your property? Offering a personalised service and extremely competitive sales fee, more and more people are now choosing Let’s Move Sales & Lettings to sell their home. Book your free valuation now!
VIEWINGS
Strictly by appointment with the sole agents.
Map
EPCs












